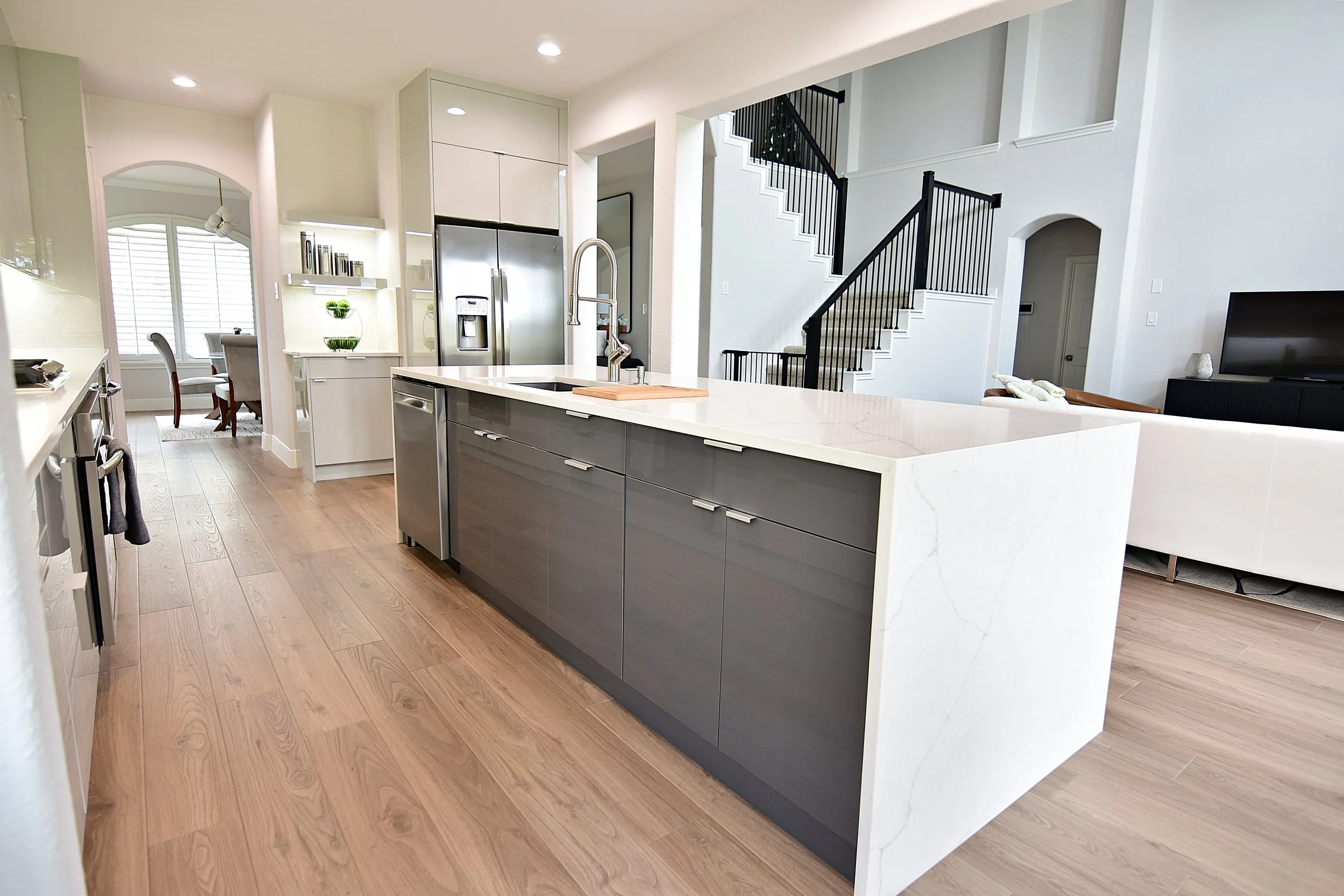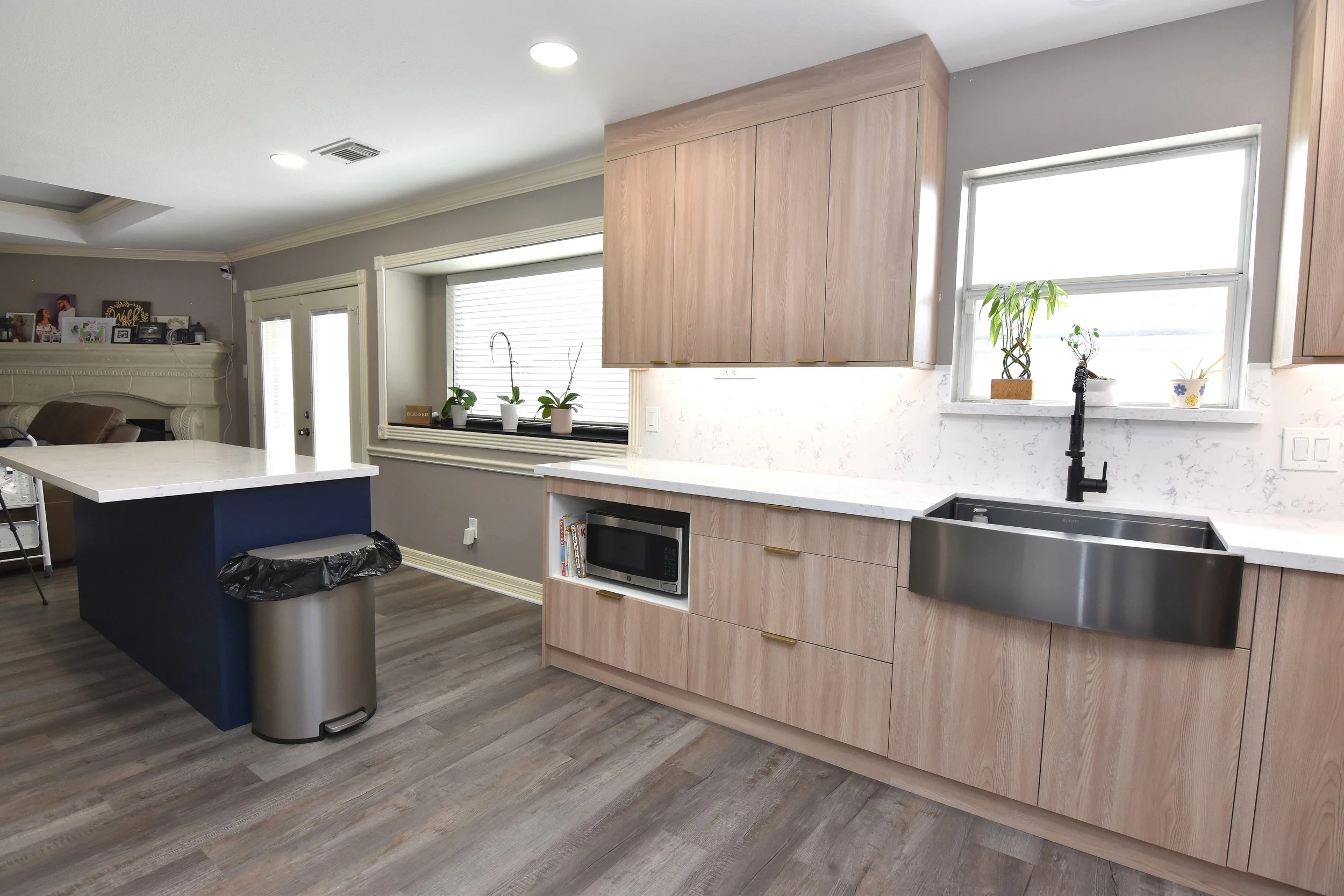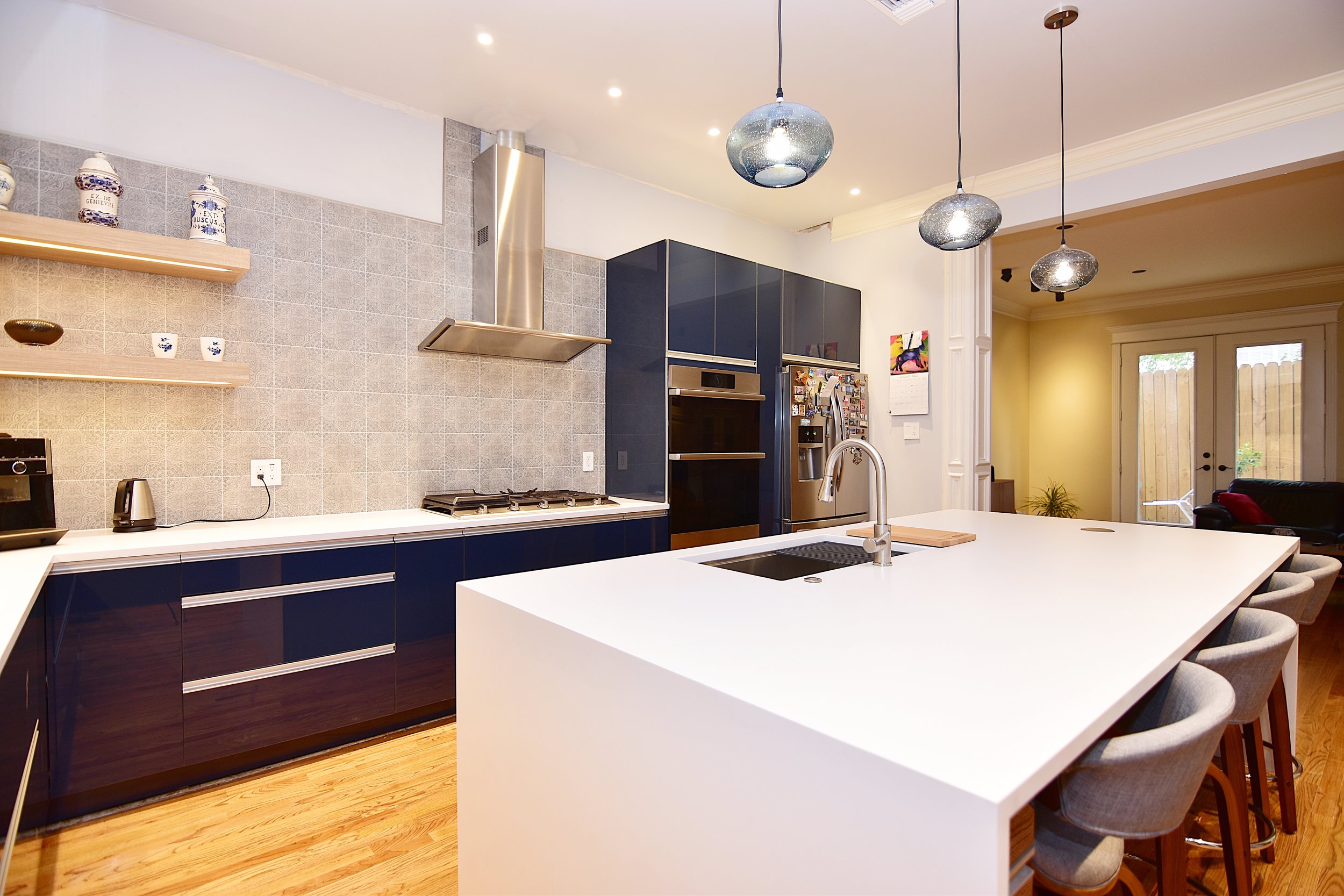WE TURN YOUR VISION INTO REALITY
At Upper Kirby Kitchen & Bath, we follow a proven step-by-step process to ensure your kitchen or bathroom transformation is seamless and stress-free. From the initial consultation to the final walkthrough, every phase is designed to prioritize your vision, needs, and satisfaction.
Discover how we make your dream space a reality with expert guidance and flawless execution.

Phase 1: Consultation & Planning
Initial Consultation
Meet to discuss your vision, needs, and budget.
Site Assessment
Evaluate the existing space to understand its potential and constraints.
Concept Development
Create preliminary designs that align with your goals.
Phase 2: Design & Selection
Detailed Design Creation
Develop comprehensive plans, including layouts and elevations.
Material & Fixture Selection
Choose cabinetry, countertops, fixtures, and finishes that reflect your style.
Design Approval
Review and finalize the design plans and selections.
Phase 3: Pre-Construction
Permitting & Scheduling
Obtain necessary permits and establish a project timeline.
Preparation
Prepare the site, including any necessary demolition and setting up protective measures.
Phase 4: Construction & Installation
Construction
Execute the construction work, adhering to the design specifications.
Installation
Install cabinetry, fixtures, and finishes with precision.
Quality Assurance
Conduct inspections to ensure workmanship meets our high standards.
Phase 5: Completion & Follow-Up
Final Walkthrough
Review the completed project with you to ensure satisfaction.
Addressing Punch List Items
Resolve any remaining tasks or adjustments promptly.
Post-Project Support
Provide ongoing support and address any future concerns.
GALLERY
Contact us.
info@upperkirbykitchenandbath.com
346-615-0500
3471 Kirby Dr,
Houston, TX, 77098

















